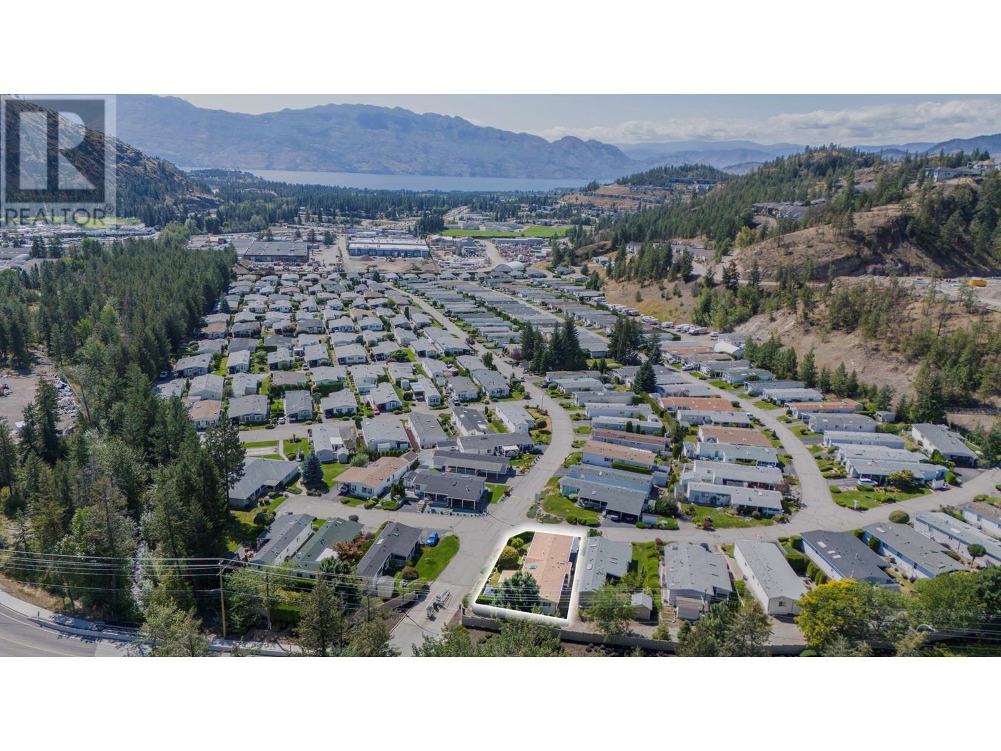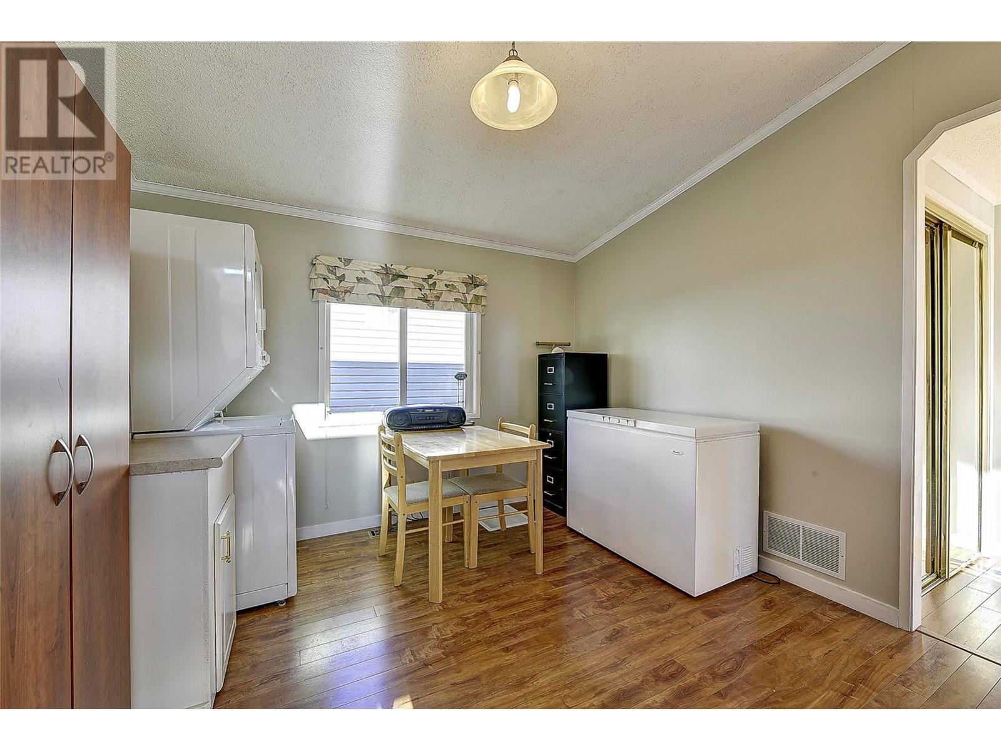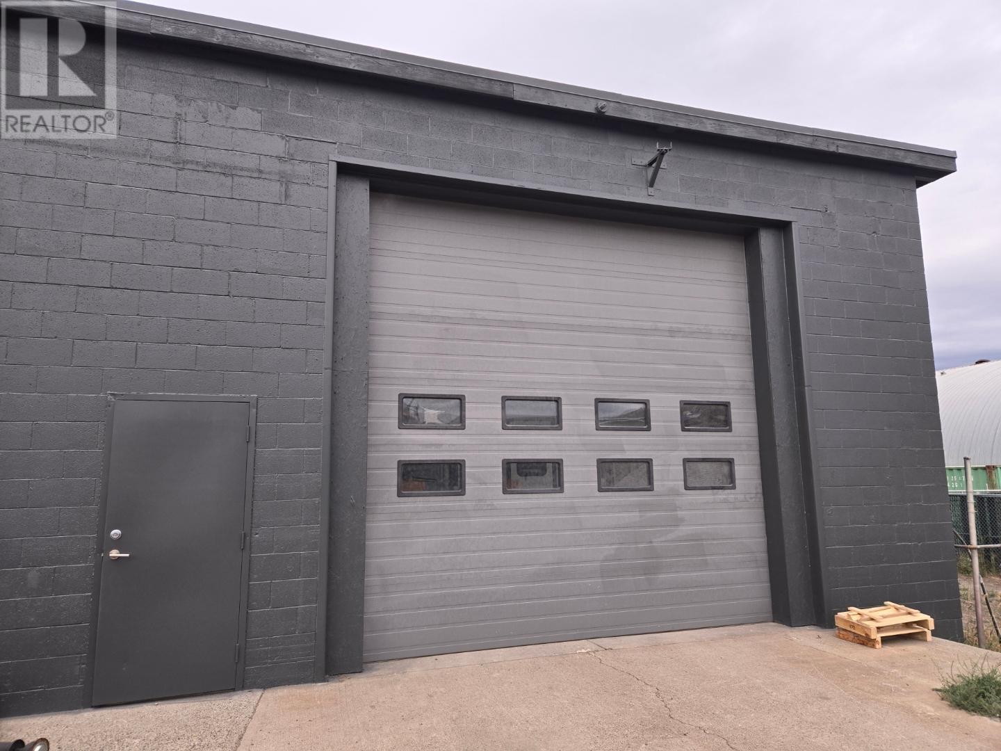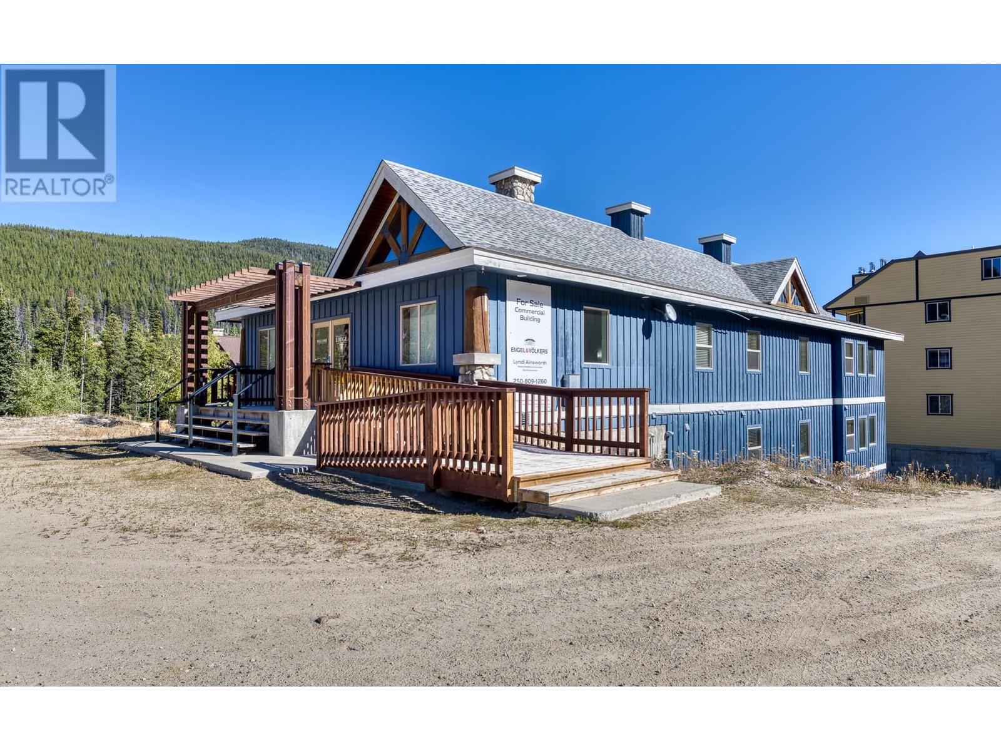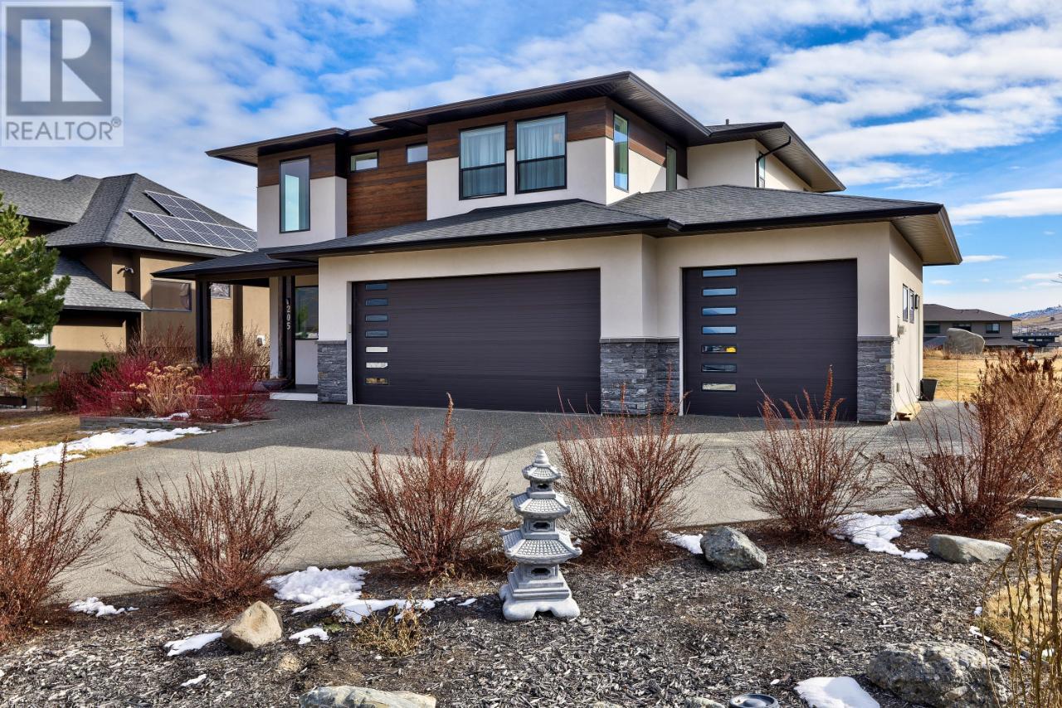1850 Shannon Lake Road Unit# 11
West Kelowna, British Columbia V4T1L6
| Bathroom Total | 2 |
| Bedrooms Total | 2 |
| Half Bathrooms Total | 0 |
| Year Built | 1991 |
| Cooling Type | Central air conditioning |
| Flooring Type | Carpeted, Linoleum |
| Heating Type | See remarks |
| Stories Total | 1 |
| Workshop | Main level | 11'2'' x 10'7'' |
| Mud room | Main level | 5'0'' x 5'9'' |
| Family room | Main level | 11'2'' x 14'4'' |
| Dining room | Main level | 12'7'' x 11'0'' |
| Den | Main level | 11'4'' x 10'9'' |
| 3pc Bathroom | Main level | 8'1'' x 4'11'' |
| Bedroom | Main level | 11'6'' x 14'4'' |
| 3pc Ensuite bath | Main level | 11'0'' x 4'11'' |
| Primary Bedroom | Main level | 11'4'' x 11'11'' |
| Living room | Main level | 13'0'' x 17'3'' |
| Kitchen | Main level | 11'7'' x 13'0'' |
YOU MIGHT ALSO LIKE THESE LISTINGS
Previous
Next






